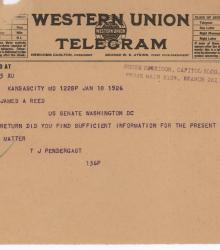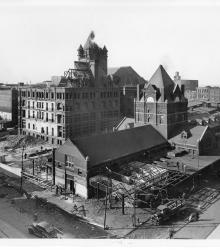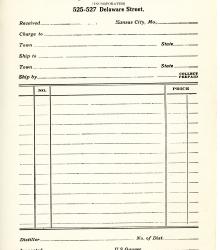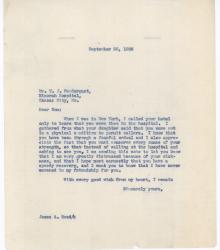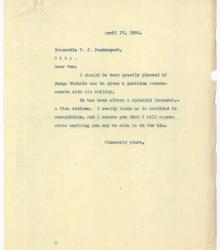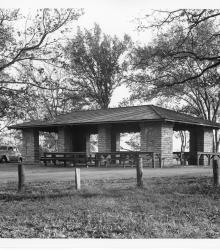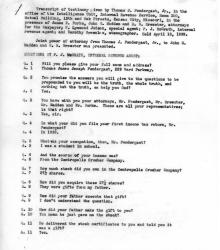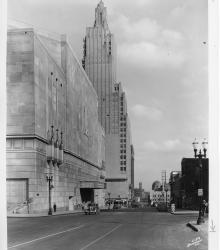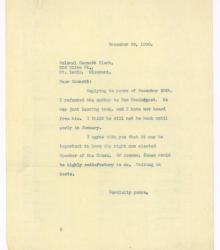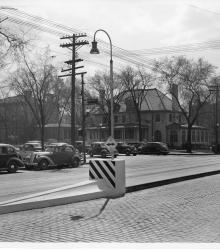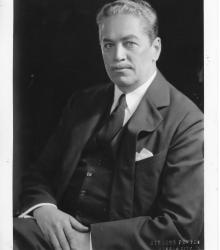Telegram from Tom Pendergast to Senator James A. Reed regarding "the Franklin matter."
The State Historical Society of Missouri-Kansas City
Old municipal market and city hall in the process of being torn down for a new municipal market. This vantage point faces northwest from the intersection of 5th Street and Walnut Street.
Blank order form for the T.J. Pendergast Wholesale Liquor Co. at 525-527 Delaware Street, Kansas City, Missouri.
Letter from James A. Reed to Tom Pendergast wishing him a speedy recovery from an illness.
Letter from James A. Reed to Tom Pendergast recommending Judge Nichols for a position.
Photograph of a newly constructed shelter house with a picnic oven at Swope Park, Kansas City, Missouri, ca. 1930s. This vantage point faces south-southeast towards Shelter House #4, located just east of present-day Starlight Theatre.
Transcript of testimony given by Thomas J. Pendergast Jr. in the office of the Intelligence Unit of the Internal Revenue Service at 1301 Oak Street, Kansas City, Missouri. Internal Revenue Agent P. J. McGrath asks various questions related to Thomas J. Pendergast Jr.'s finances starting in 1932.
Photograph of the Municipal Auditorium and Power and Light Building in the background, taken along 14th Street, Kansas City, Missouri, ca. 1930s. This vantage point faces east on 14th Street just west of Central Street.
Blank letterhead for the Pendergast Distributing Co. The header also includes Pabst Milwaukee and Blue Ribbon Brand Malt Syrup.
Letter from James A. Reed to Bennett C. Clark. Reed agrees with Clark in support of Elmer Jones as Missouri Speaker of the House. However, Reed says that he has not yet been able to speak with Thomas J. Pendergast on the matter.
Photograph of "streamlined" Safety Zones intended to protect patrons at streetcar stops, Kansas City, Missouri, ca. 1930s. This vantage point faces south-southeast on Main Street from just north of Armour Boulevard.
Photograph of Irwin R. Kirkwood, son-in-law of William Rockhill Nelson, co-founder of the Kansas City Star. With his wife, Laura Rockhill Nelson Kirkwood, Irwin Kirkwood operated the newspaper after Nelson's death.
